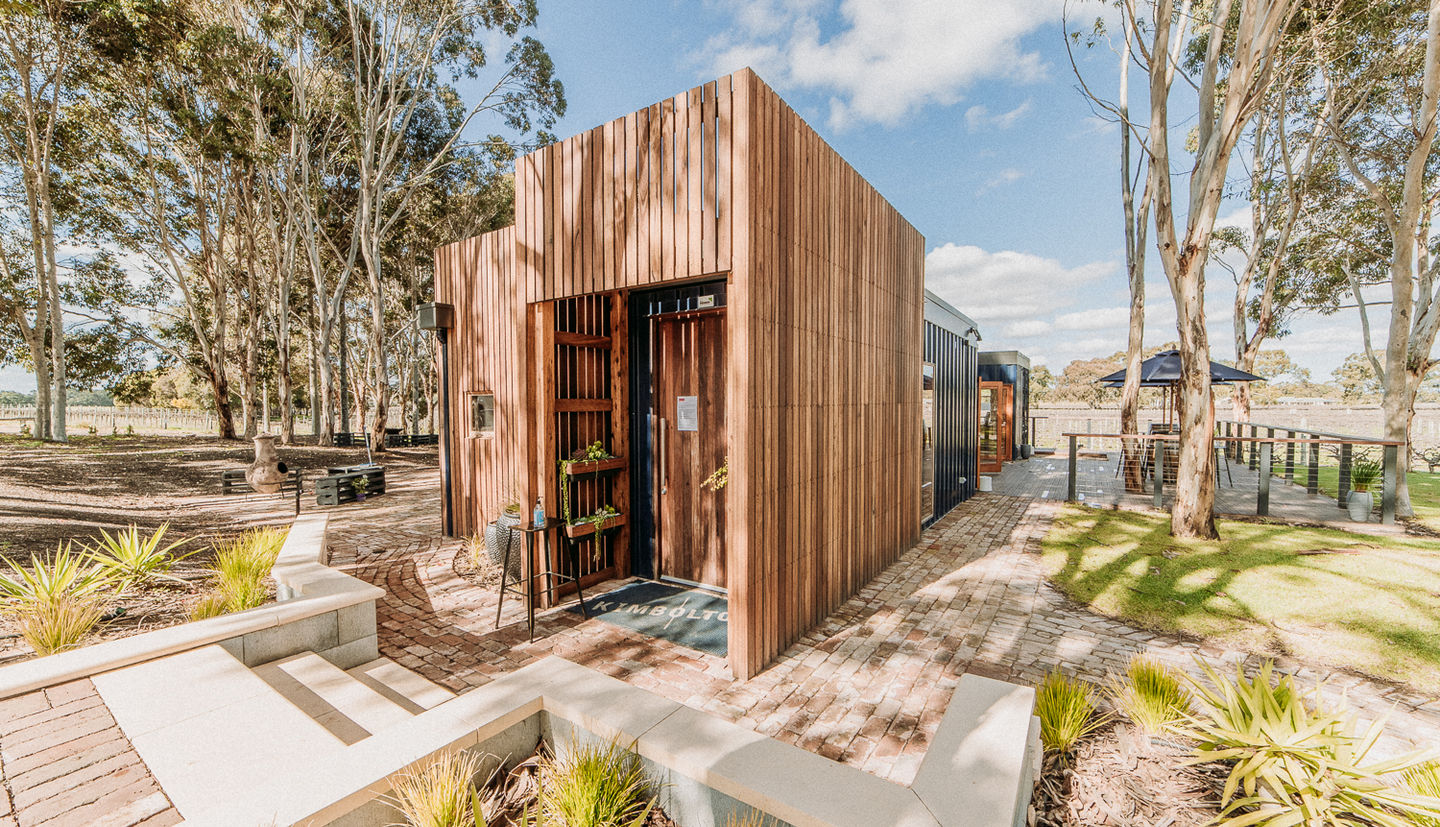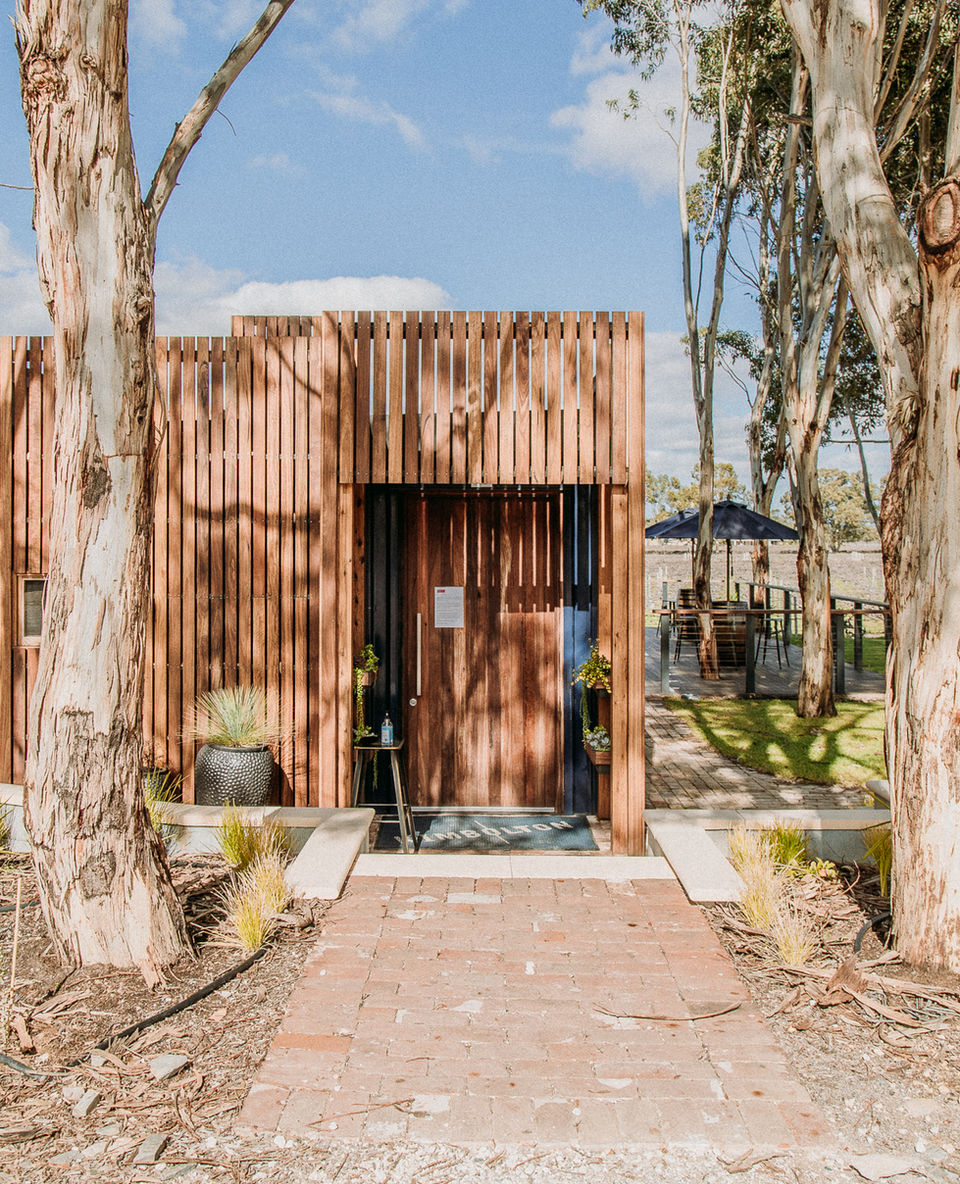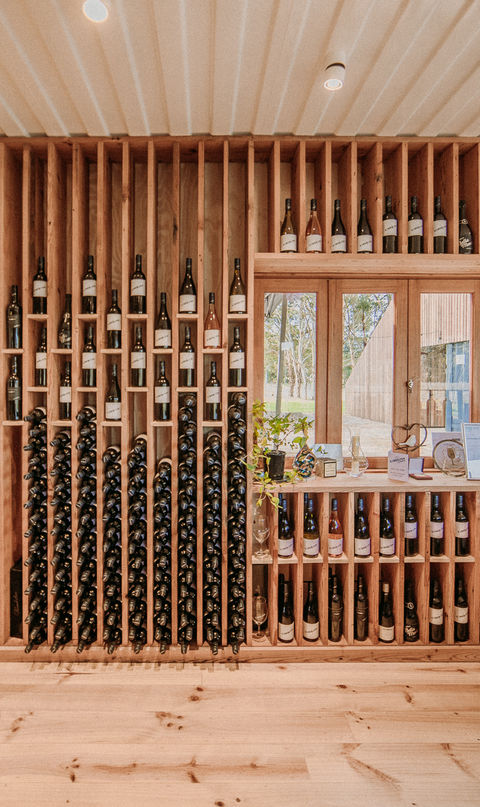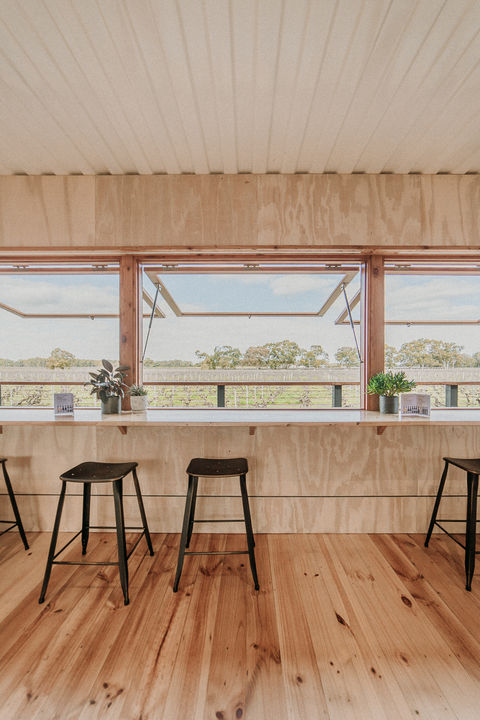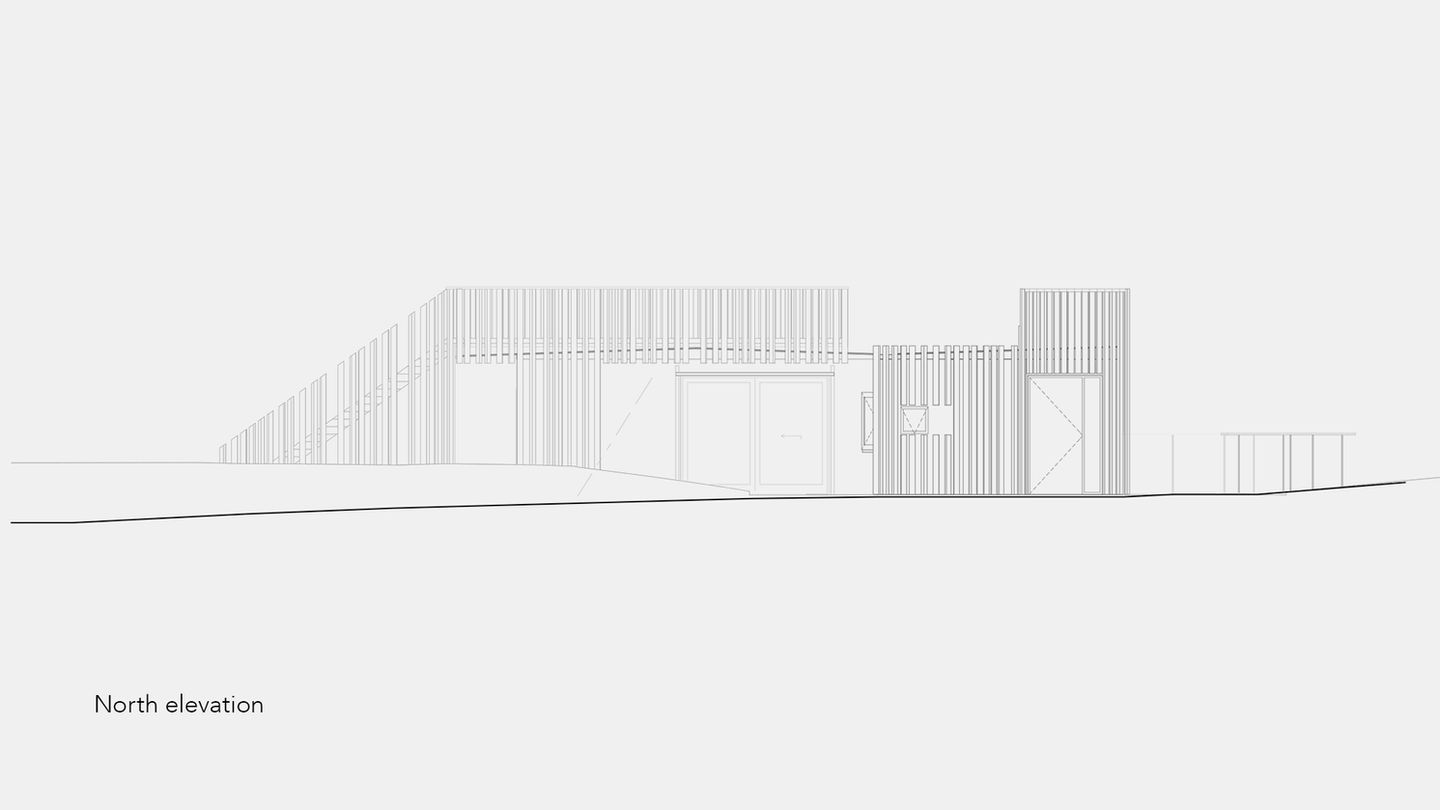
Signature project
Kimbolton Wines
Langhorne Creek, SA
This delightful project is built primarily with shipping containers and plywood, creating an intimate yet playful cellar door experience.
The development features a series of interlocked navy blue shipping containers, with a native timber-clad entrance and unique rooftop lookout deck.

The entrance leads to a rich plywood and timber-clad interior, flanked by the winery's signature collection of bottles.

A simple colour palette of limewashed ply, mountain ash and navy blue powdercoated steel creates a relaxed, understated ambience.
Pivoting windows in the main dining room frame panoramic views over the vineyards, emphasising the connection to landscape.



Outside, a series of courtyards and a rooftop deck allow for outdoor entertaining, making full use of the spectacular setting.

More images of this project...
Architectural drawings
project details
Location: Langhorne Creek, SA
Private Commission
Timeframe: 2018-19
Construction: Approx $3000/m2
Architectural & Interior Design: Fireside Architecture
Builder: P6 Projects
Craftspeople: Llewellyn Ash
Engineer: Denlin
Photography: Danny Brookes


